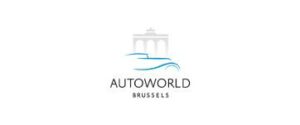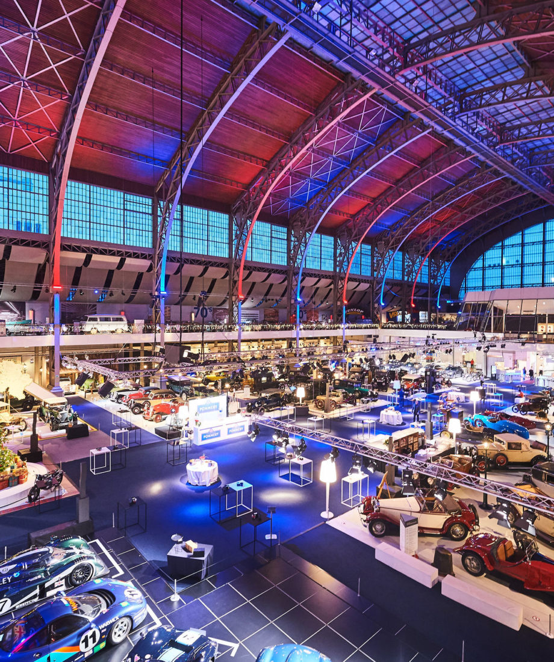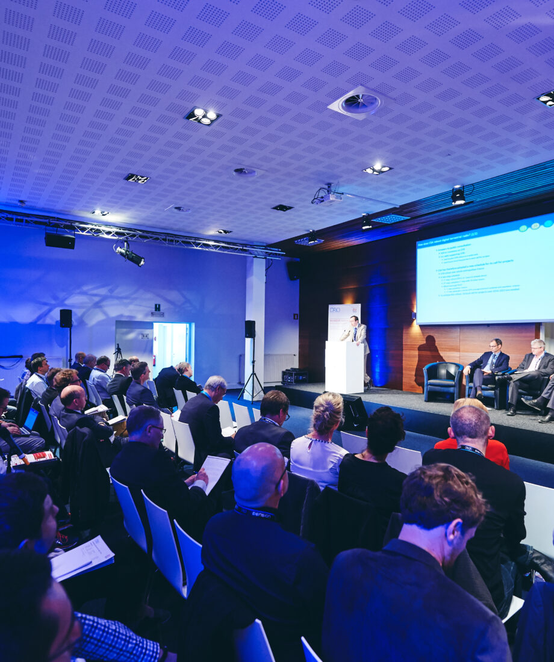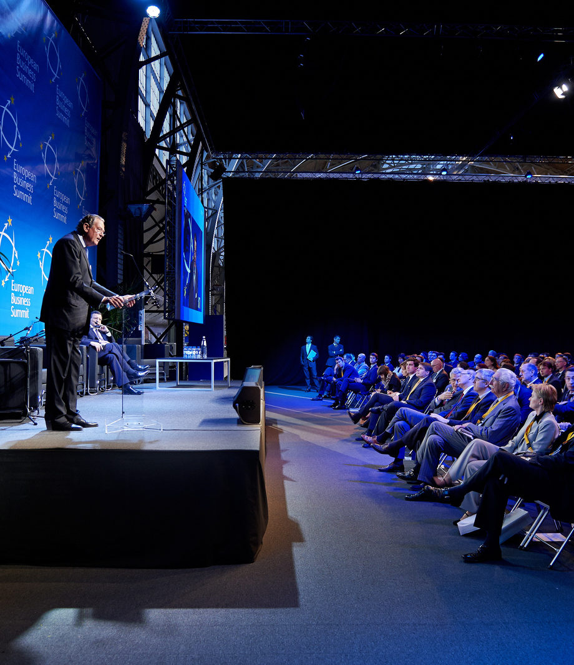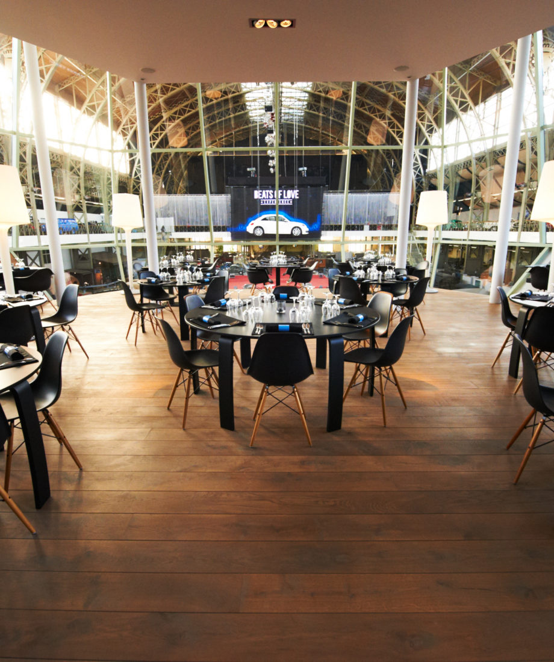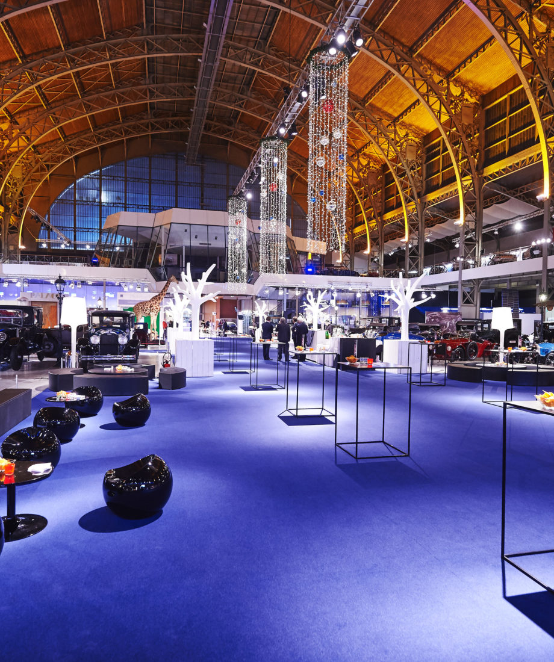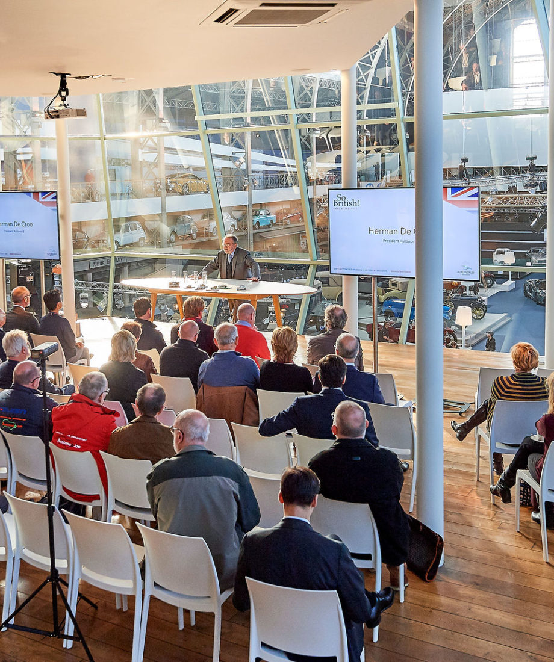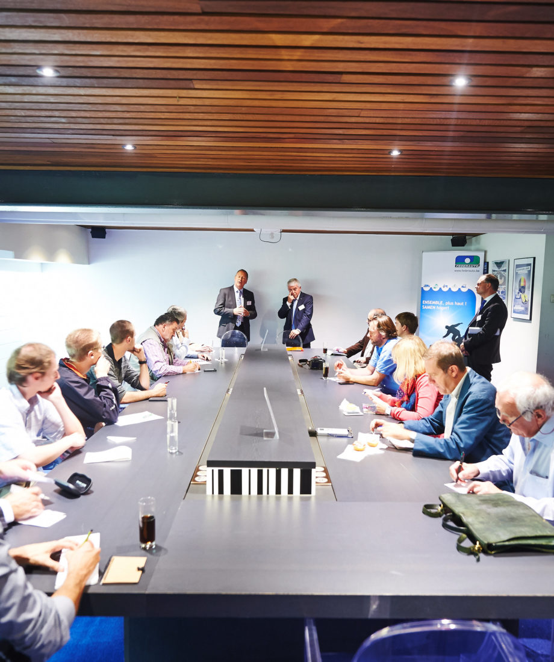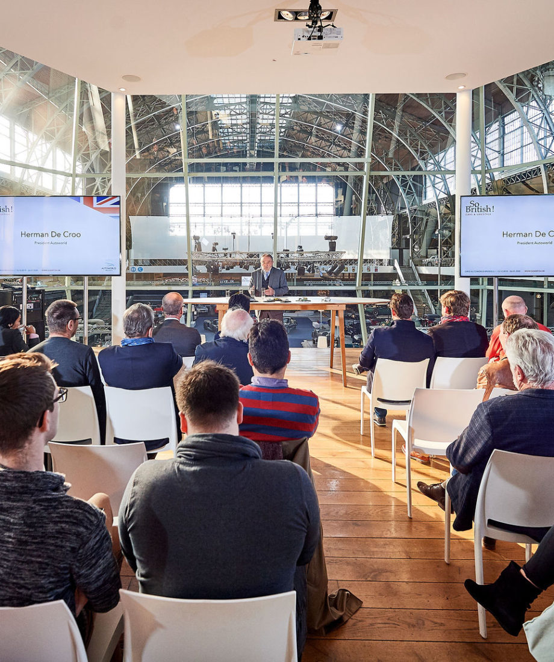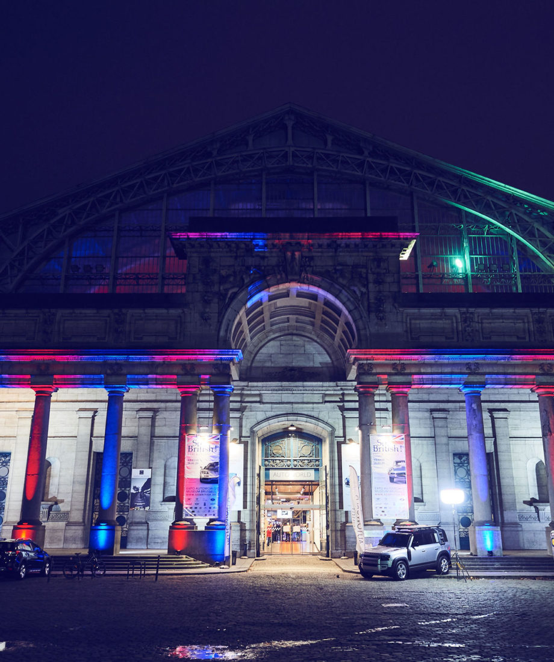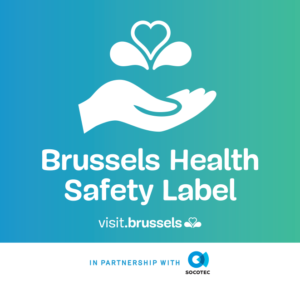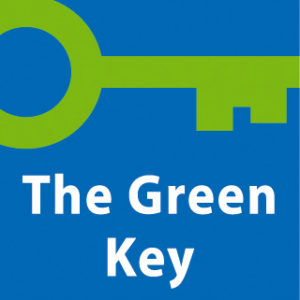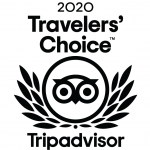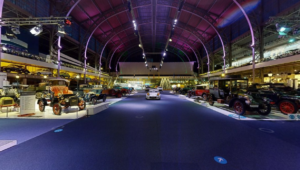Collectie van goed bewaarde auto’s en prachtige architectuur
Autoworld is the ideal and particularly original location to organise an event, be it big or small, intimist or prestigious, during the day or of an evening, for a seated diner, a walking buffet or a simple cocktail party… The launching of a product or a concept, business presentations, seminary …Everything is possible
Our team has extensive experience in the organisation and coordination of events of all sizes,
Our assets: a single contact person throughout the entire procedure, from the initial briefing through to the final invoice, a personalised quote policy in English, French or Dutch, and last but not least, absolute flexibility.
Our qualified team can help you reach your objectives and guarantee you the perfect environment in which to make each event, immaterial of size, a great success in this quite exceptional Autoworld venue. Everything is set up so as to ensure that your big day takes place in the best possible conditions, in fact as you had always dreamed about.
- Anzahl der Räume : 7
- Maximale Kapazität (Theater) : 1000 people
- Maximale Kapazität (für eine einzelne Veranstaltung) : 2000 people
- Largest room (in square meters) : 2000 m²
Contact informations
- Website
- Events Team
- E-Mail anzeigen
- Kontact
Getting there
- Autoworld can accommodate events from 5 up to 1 000 persons amongst the beautifully preserved cars and stunning architecture. Autoworld is easily accessible by public transport and by car. You can also rent our parking space in front of the museum.
Einrichtungen
Hauptmerkmale der Event-Säle
-
Barrierefrei für Personen mit eingeschränkter Mobilität
-
Business center
-
Audio-Video-Team vor Ort
-
Event-Team für den Kunden
-
Lounge/Aufenthaltsbereich
-
Öko-zertifizierte Veranstaltungsorte
-
Liste empfehlenswerter Caterer
-
Reinigung inbegriffen
-
Kostenloser Parkplatz
-
Fahrradabstellplatz
-
Sicherheitsüberwachung vor Ort
-
Terrasse für Events im Freien
-
Eigener Cateringservice
Säle und Zahl der Möglichen Gäste
| Fläche (m²) | Konzert | Cocktailempfang | Gesetztes Essen | Kabarett | Theater | Schule | Offene Tischplatzierung (U) | Geschlossene Tischform (O) | |
|---|---|---|---|---|---|---|---|---|---|
| Blue Boulevard | 650 | 1000 | 800 | 250 | 200 | 400 | • | • | • |
| Classic Lounge | 230 | 180 | 150 | 100 | 80 | 110 | 70 | 40 | 40 |
| Executive Room | 80 | • | • | • | • | • | • | 20 | 20 |
| Mahy Room | 180 | 180 | 150 | 100 | 100 | 130 | 80 | 60 | 60 |
| Mezzanine | 1800 | 2000 | 1800 | 1000 | 800 | 1200 | 800 | • | • |
| Minerva Room | 325 | 450 | 350 | 200 | 120 | 250 | 150 | • | • |
| Terrace | 100 | 110 | 100 | 60 | 40 | 80 | 60 | 40 | 40 |
| The Febiac Place | 210 | 250 | 200 | 120 | • | • | • | • | • |

